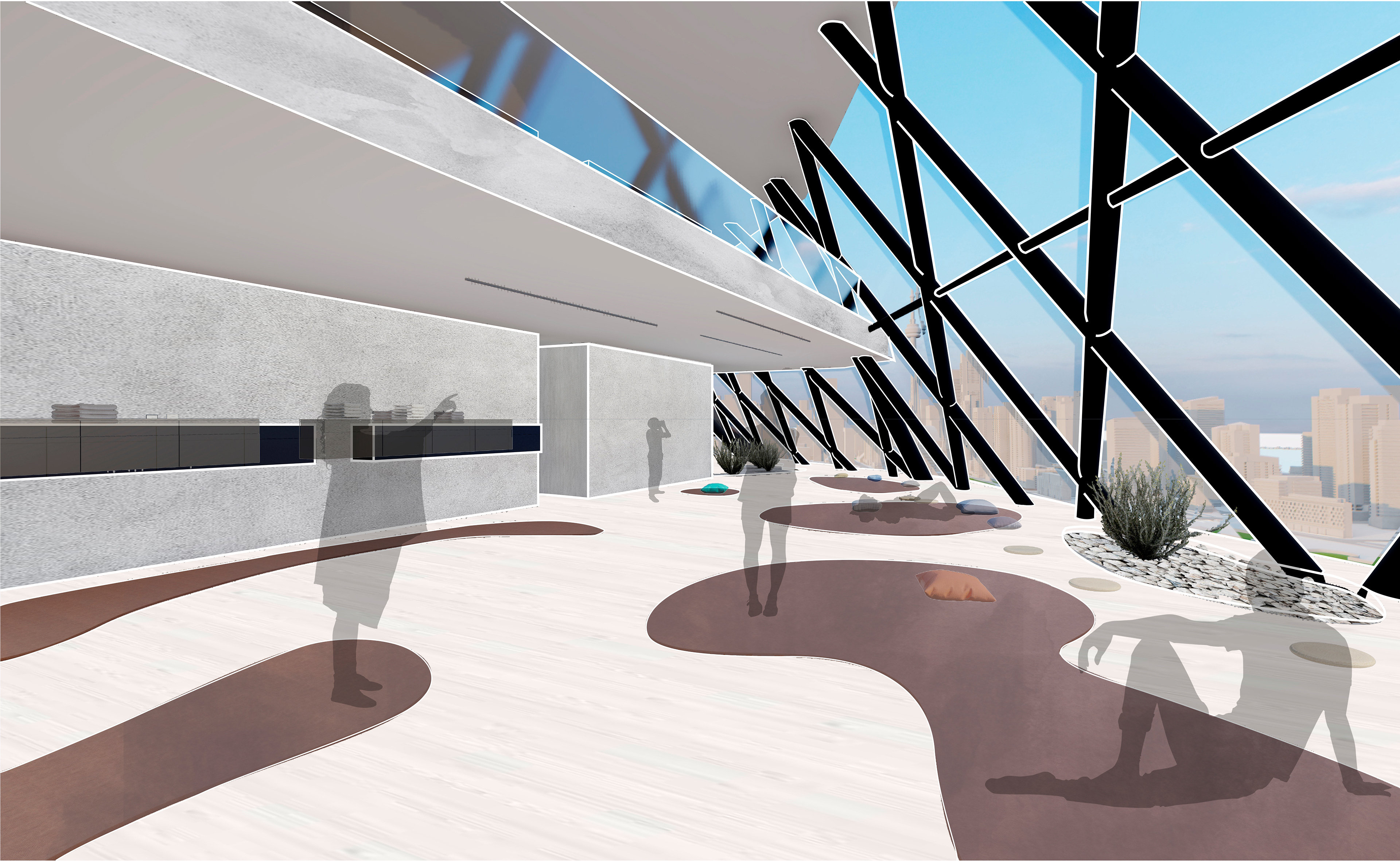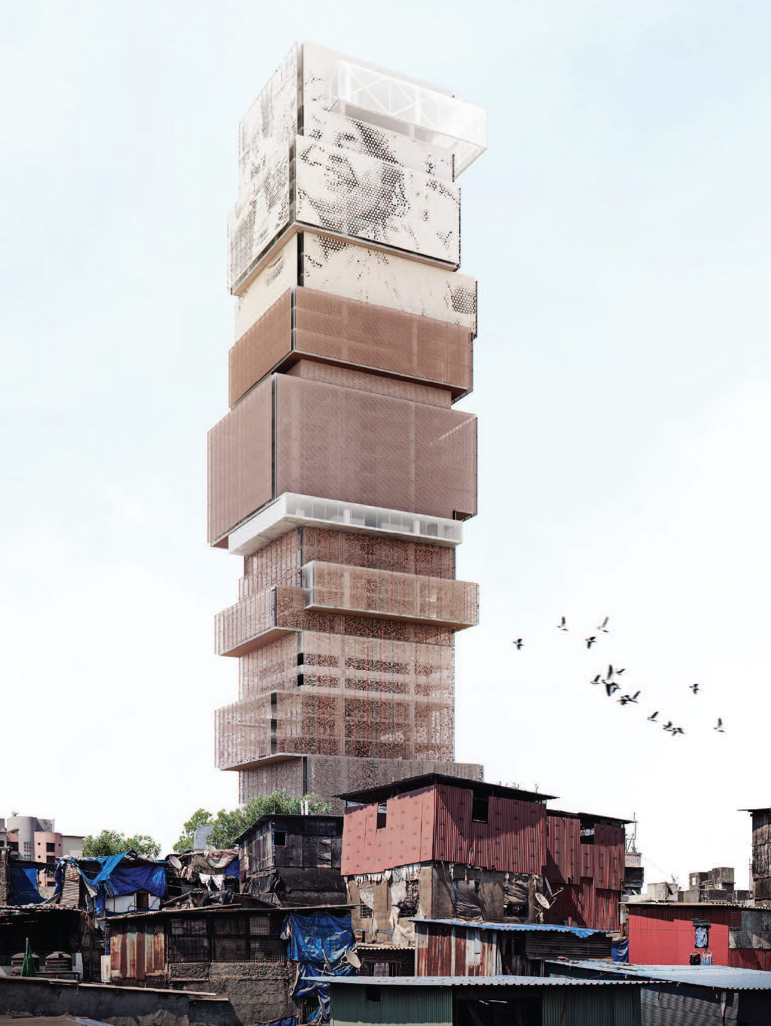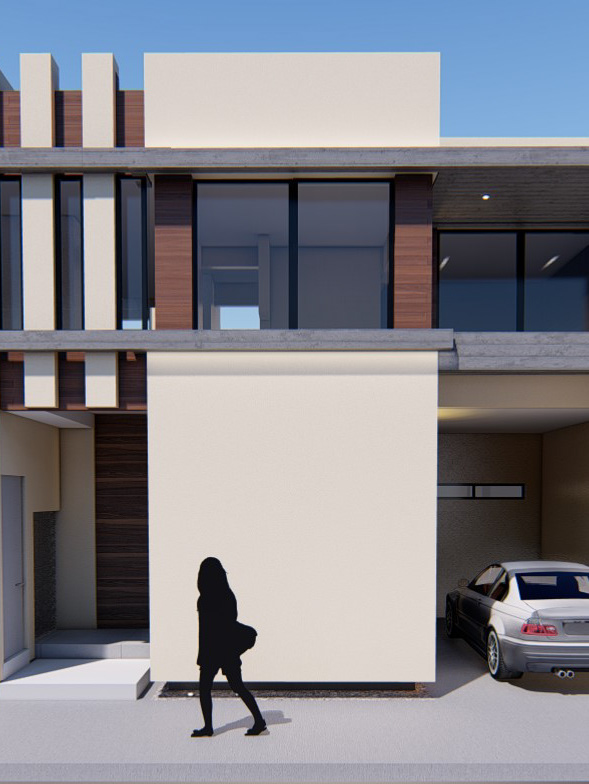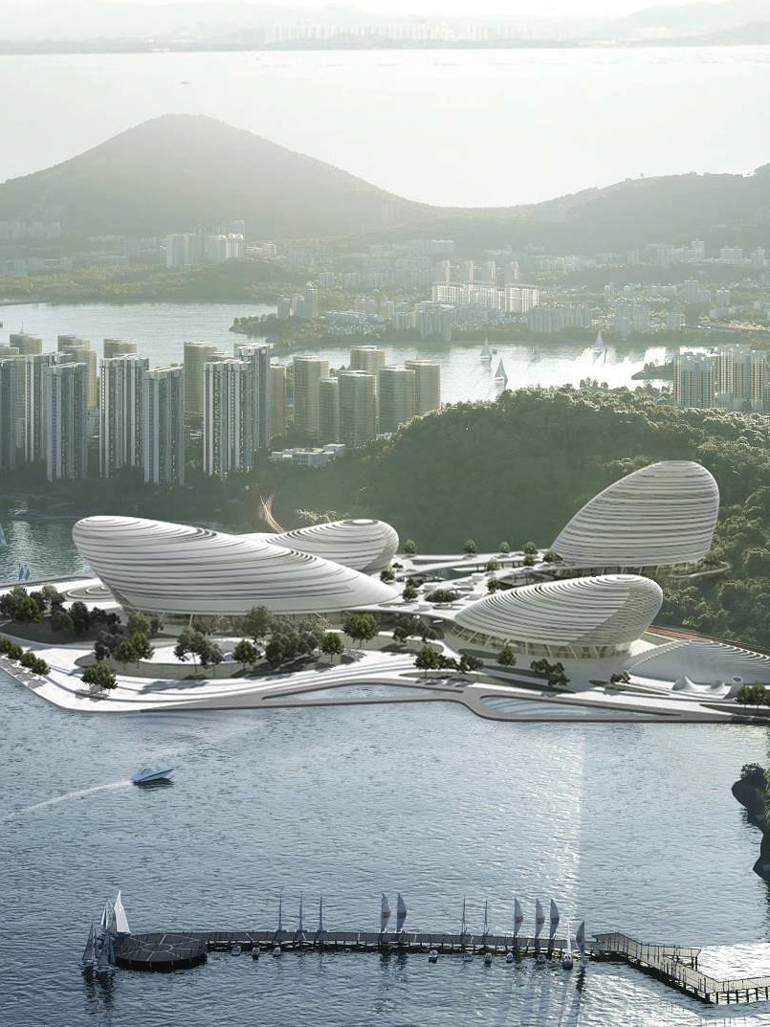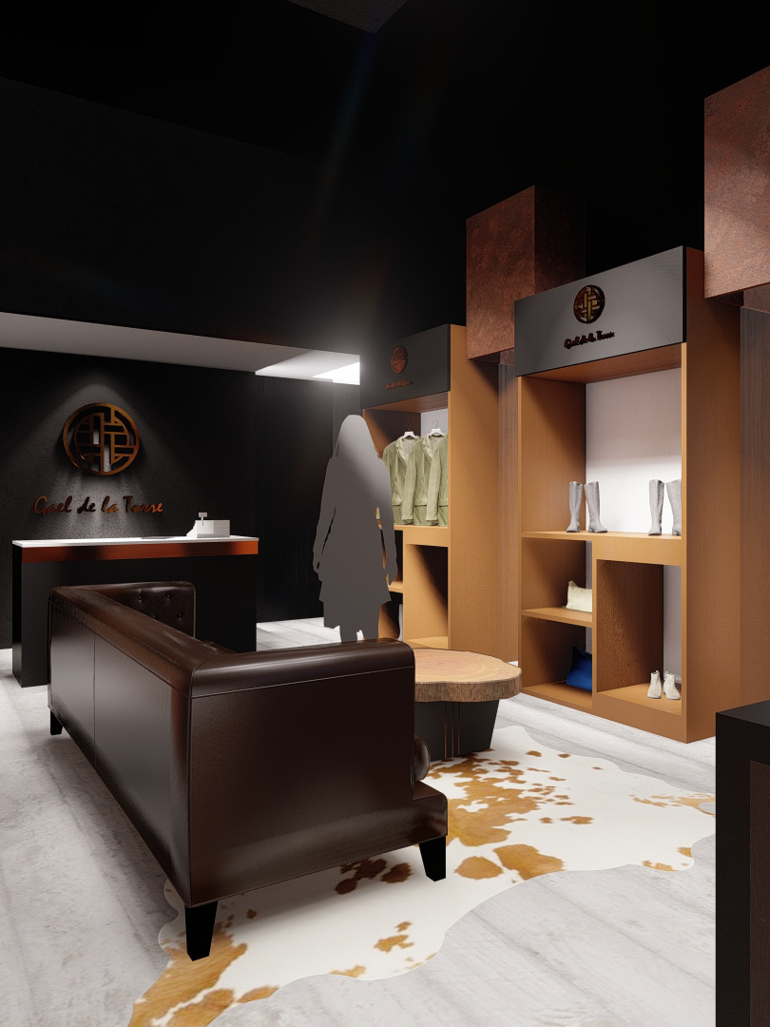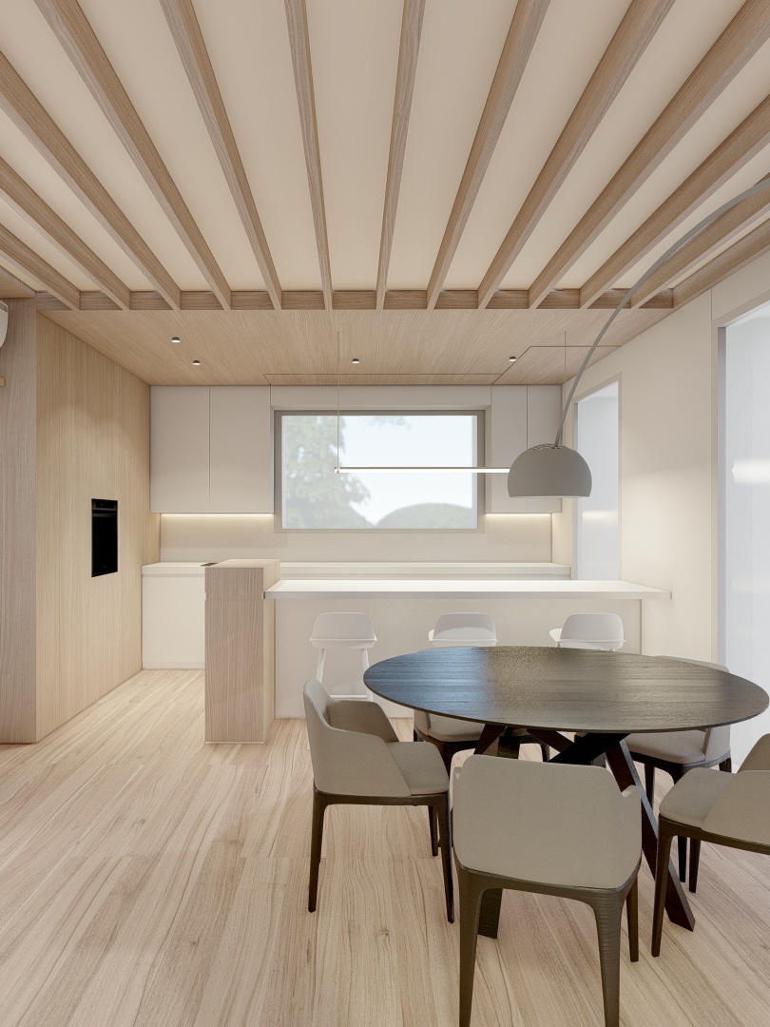Our Beacon es un proyecto experimental y sugerente que desafía la idea de construcciones residenciales y asequibles y su potencial aplicación en edificios de altura. Después de la pandemia de 2019, quedó claro para la sociedad que la vivienda no es solo un refugio, sino que podría ser potencialmente el único lugar para la interacción y el desarrollo humano en el futuro.
Con eso en mente, la vivienda asequible se convirtió en mucho más que un espacio que defiende el bienestar económico de sus habitantes. La sostenibilidad y la tranquilidad que conlleva la asequibilidad también deben considerar la seguridad social y cultural y el crecimiento de las personas a nivel local y urbano.
El programa de espacios públicos y de propiedad compartida se selecciona cuidadosamente mediante el estudio de la gran afinidad que tiene Toronto con la cultura y las artes. El impacto del vibrante interior. se irradia a la comunidad vecina con su cuidada y provocativa geometría.
Dos torres chocan y avanzan hacia el cielo para cerrar la brecha de altura entre los edificios altos del centro y las construcciones más bajas en el resto de la ciudad. Para reforzar esa conexión, las esquinas de los dos volúmenes están esculpidas para mirar hacia el codiciado centro de la ciudad y hacia el lago Ontario.
Colaboración con: Marisol Narvaéz y María José Montero
Our Beacon is an experimental and suggestive project that challenges the idea of residential and affordable constructions and their potential application in tall buildings. After the pandemic of 2019, it became clear to society that housing is not just a shelter but might potentially be the only place for future human interaction and development.
With that in mind, affordable housing became much more than a space that defends the economic wellbeing of its inhabitants. The sustainability and tranquillity that come with affordability must also consider cultural and social security and the growth of individuals at a locoal and at a urban level.
The program for both public and shared ownership spaces are carefully selected by studying the great affinity that Toronto has with culture and the arts. The impact of the vibrant interior
is radiated to the neighboring community with its carefully planned and provoking geometry. Two towers collide and step towards the sky to bridge the height gap between the tall downtown edifices and the lower constructions in the rest of the city. To reinforce that connection, the corners of the two volumes are sculpted to face the coveted downtown area as well as Lake Ontario.
Collaboration with: Marisol Narvaéz and María José Montero.
PROGRAMA/ PROGRAM
VISTA AÉREA/ BIRD VIEW
BIM
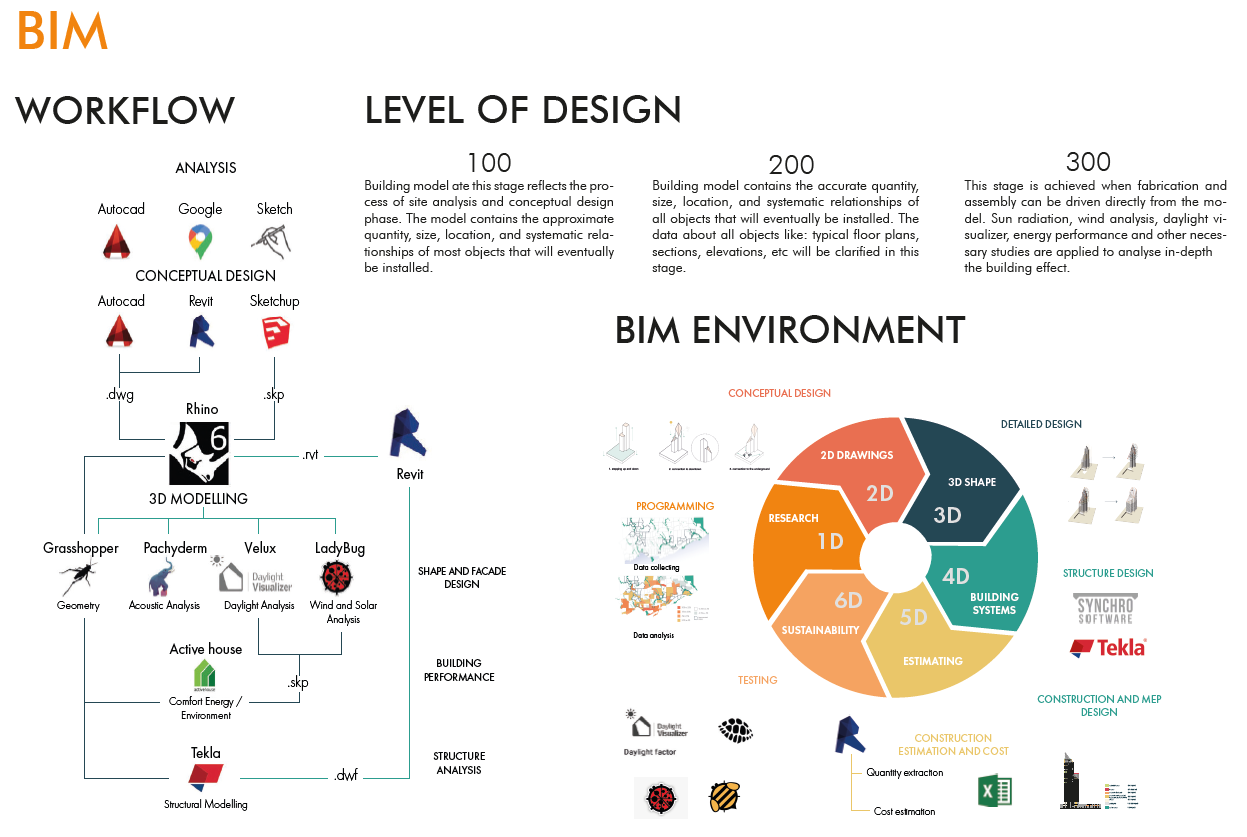
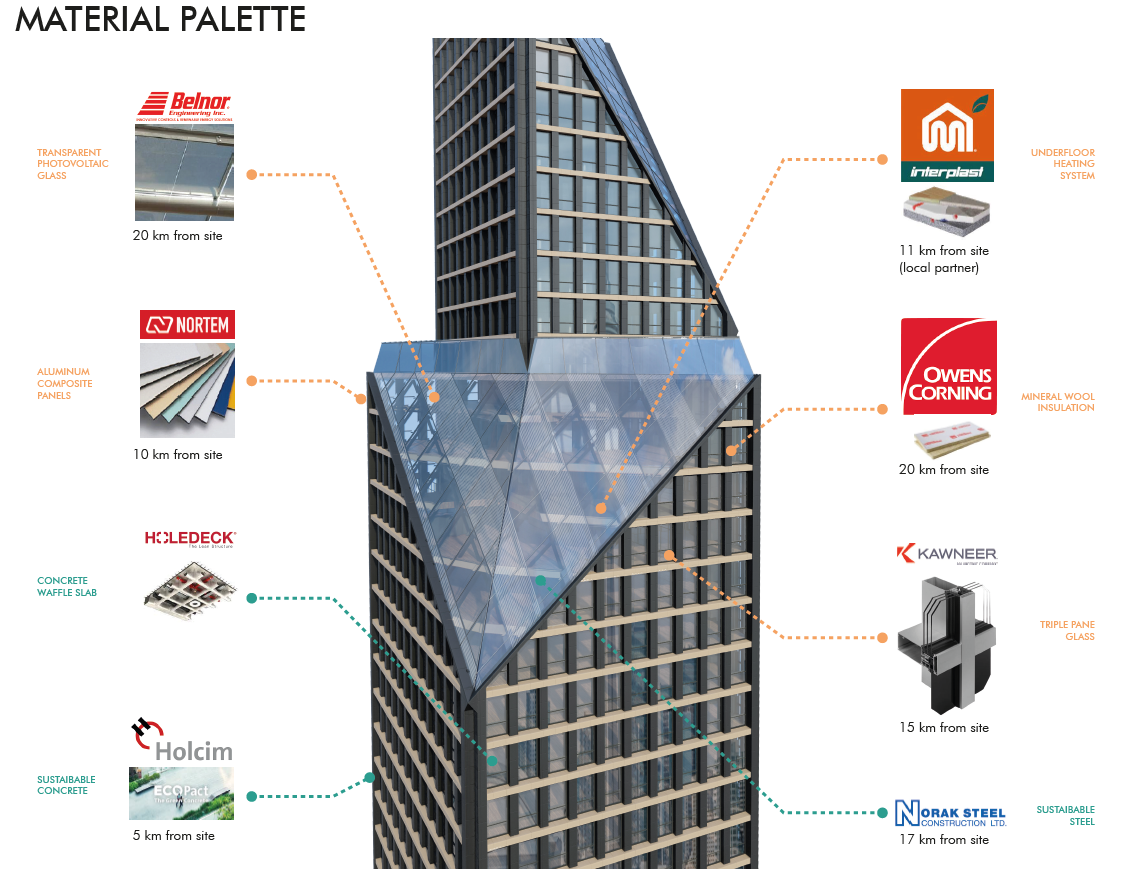
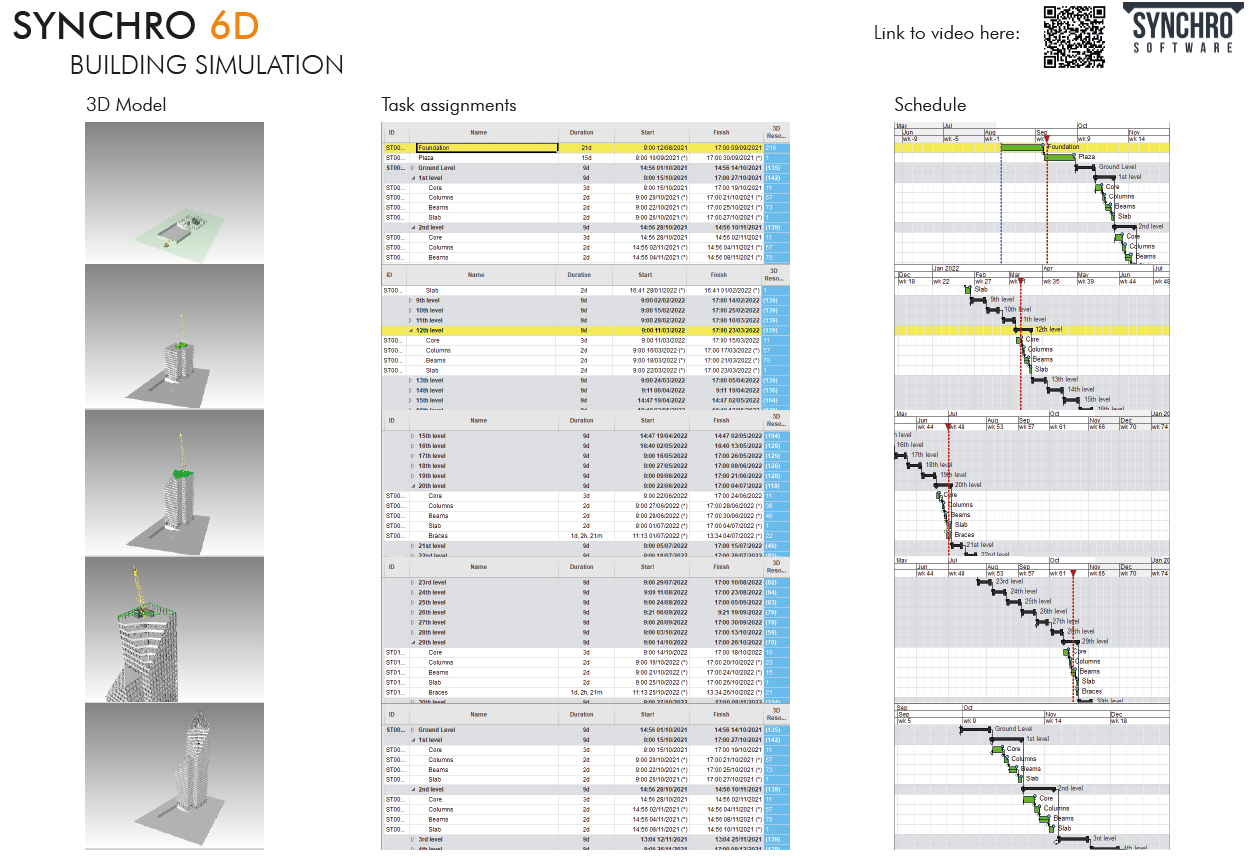
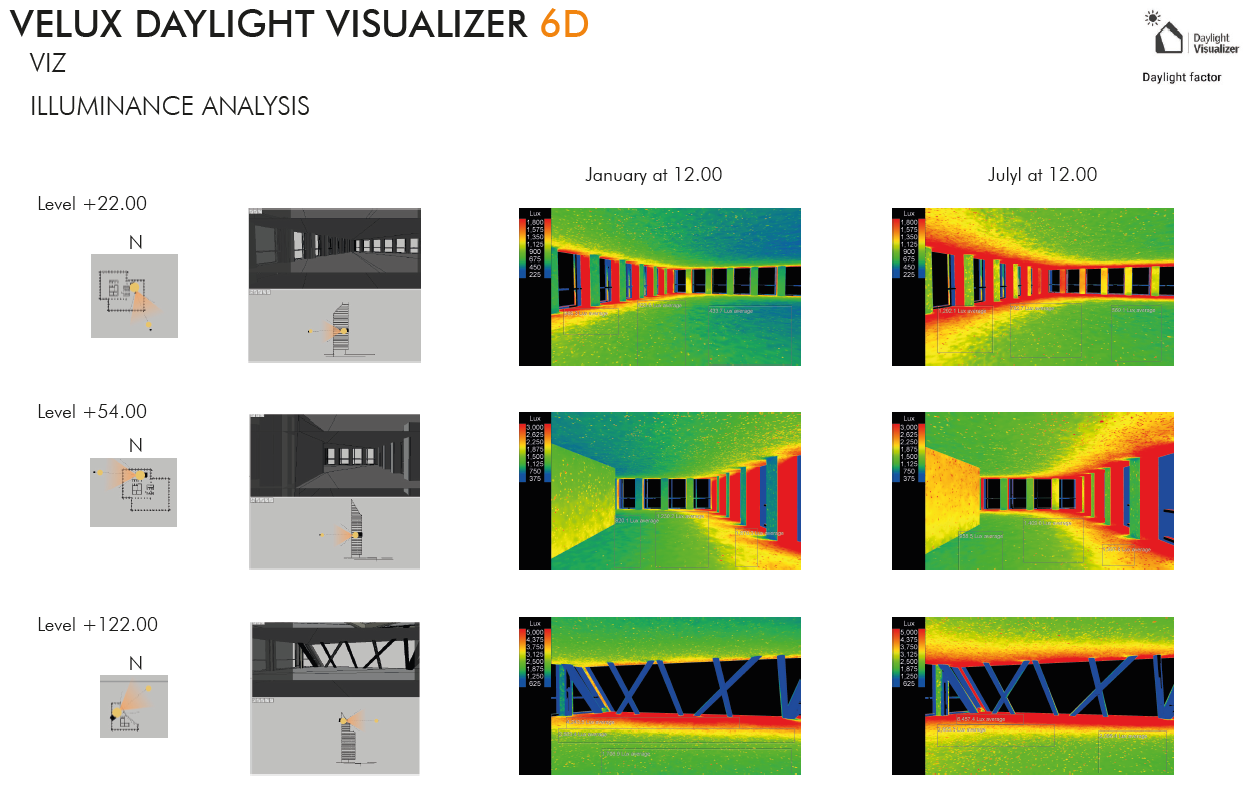
PLANOS/ PLANS
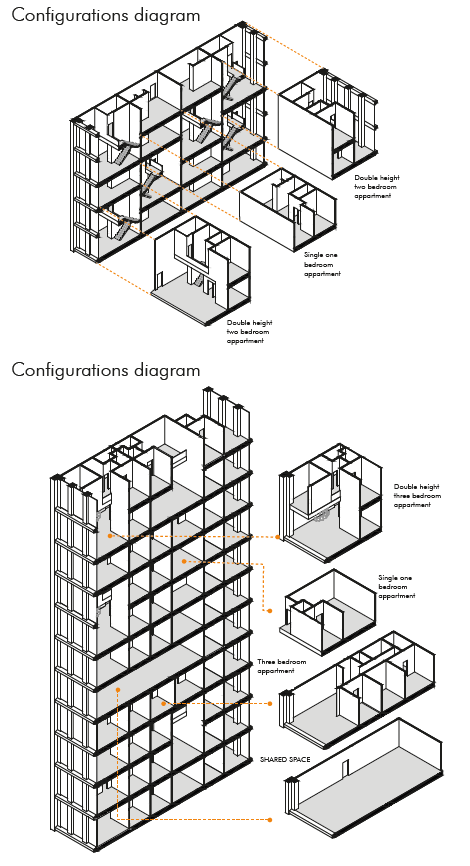
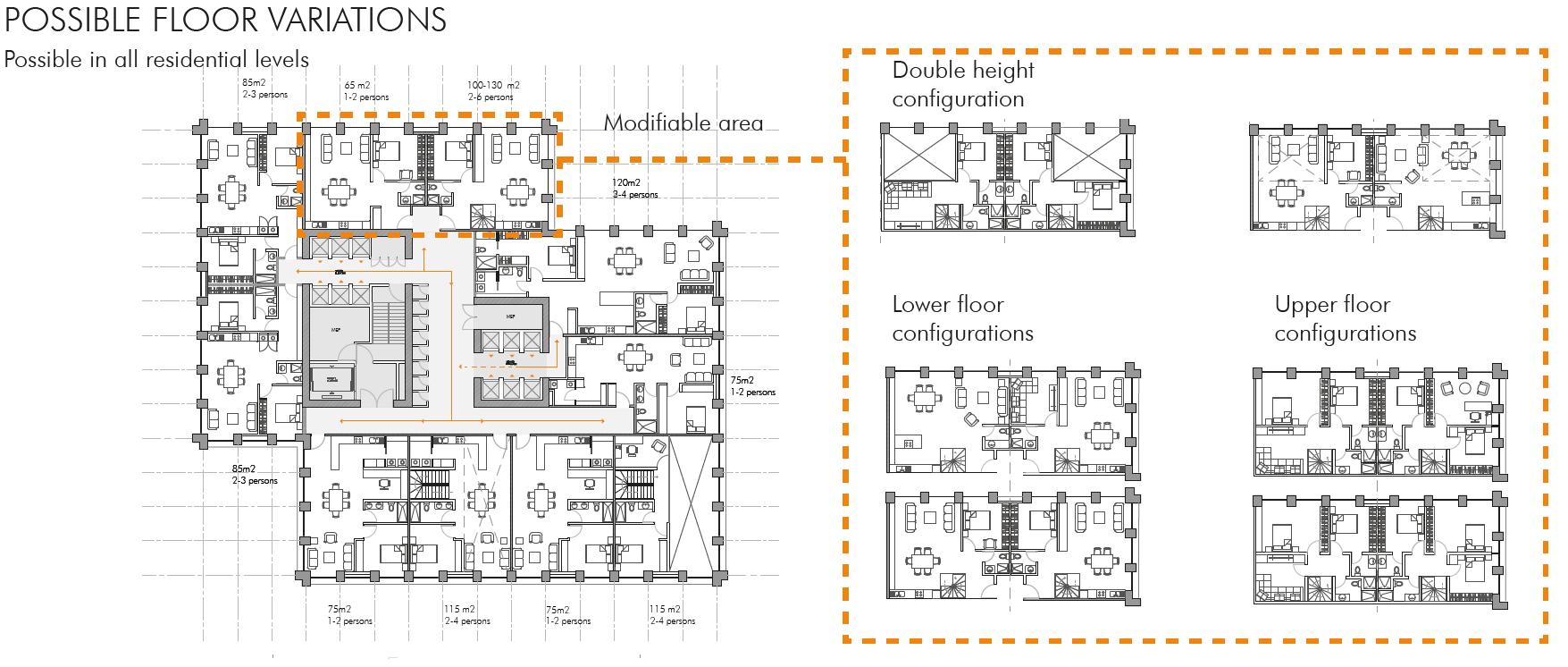
RENDERS INTERIORES/ INTERIOR RENDERS
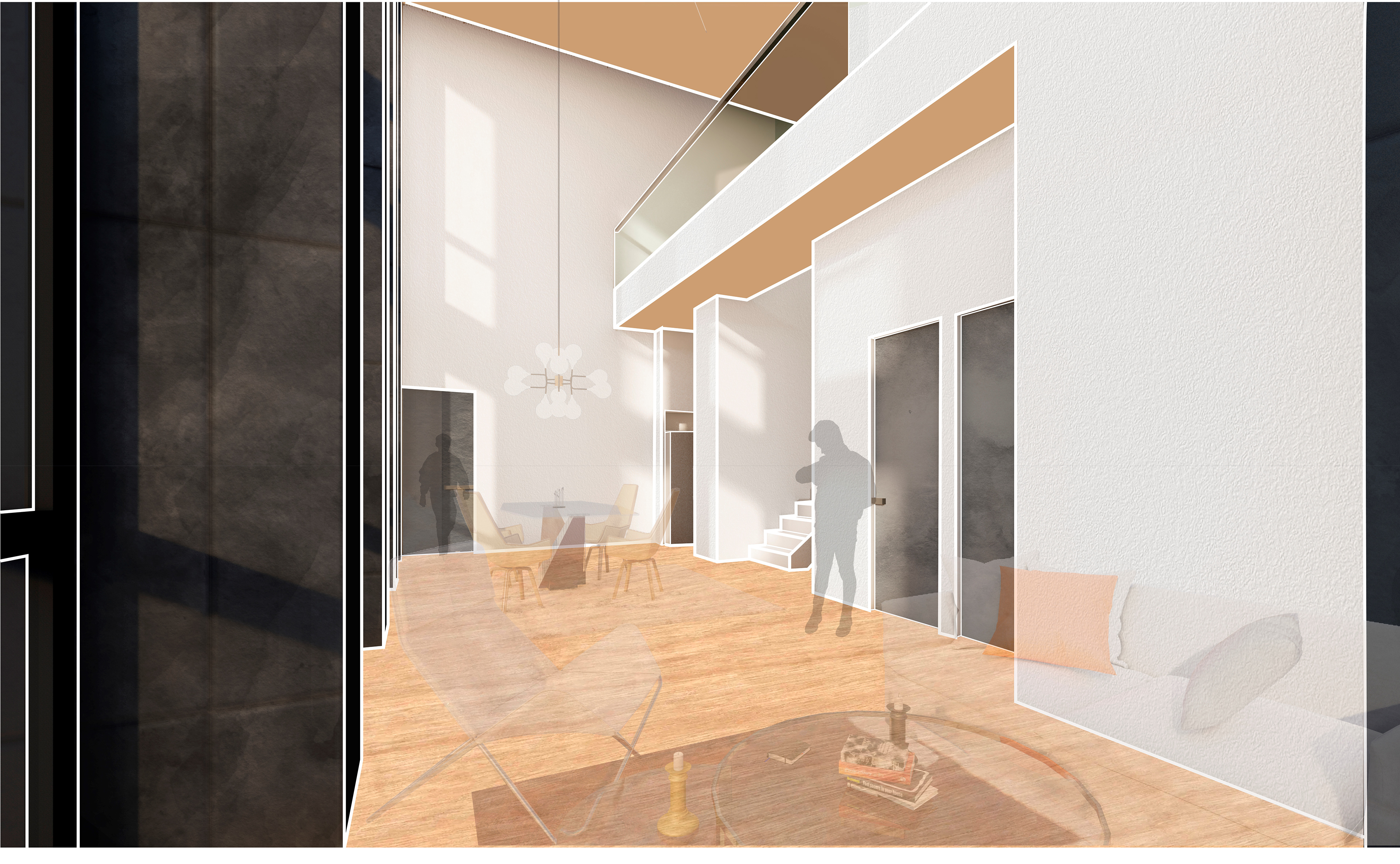
DEPARTAMENTO 1/ FLAT 1
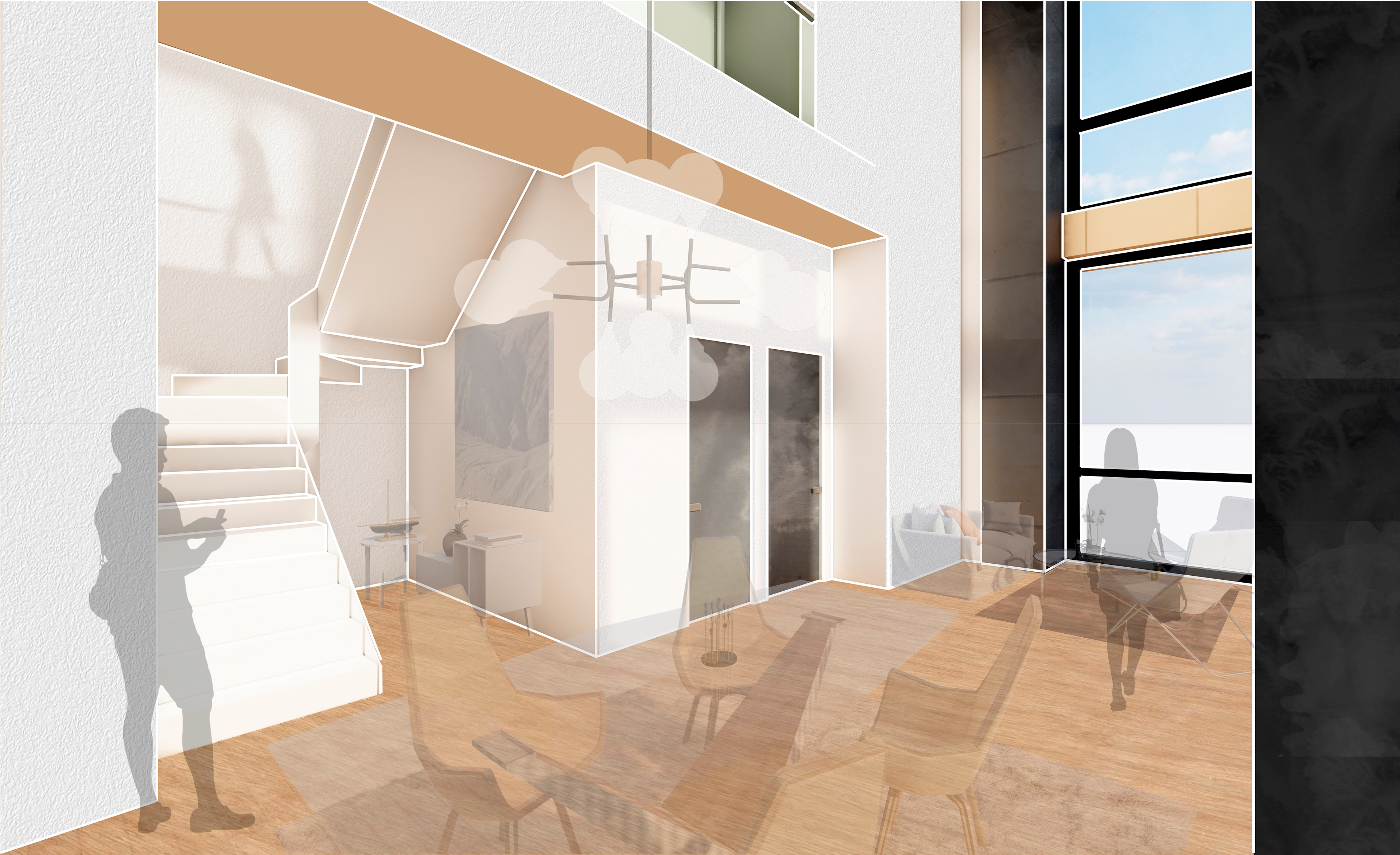
DEPARTAMENTO 1/ FLAT 1
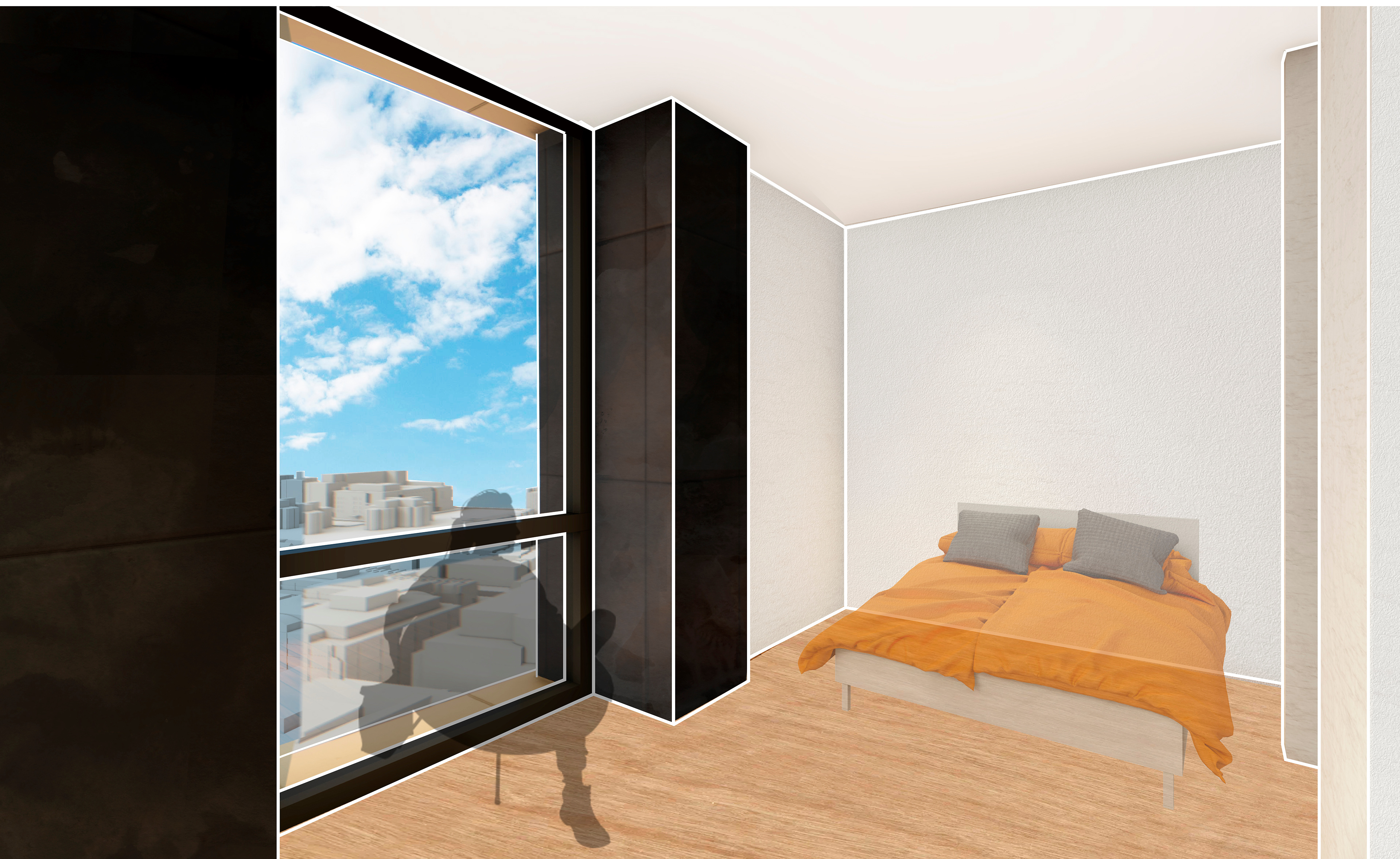
DEPARTAMENTO 1/ FLAT 1
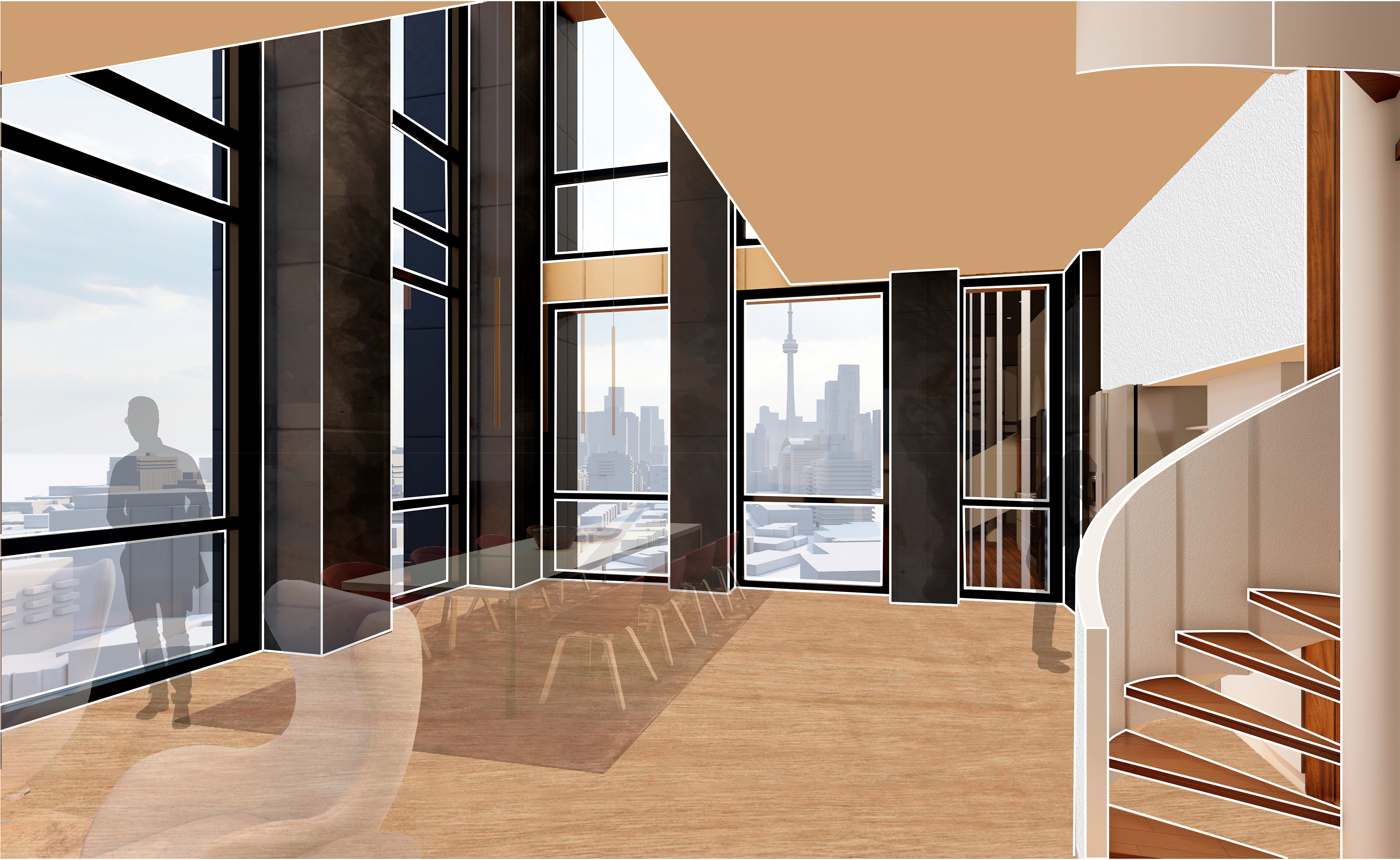
DEPARTAMENTO 2/ FLAT 2
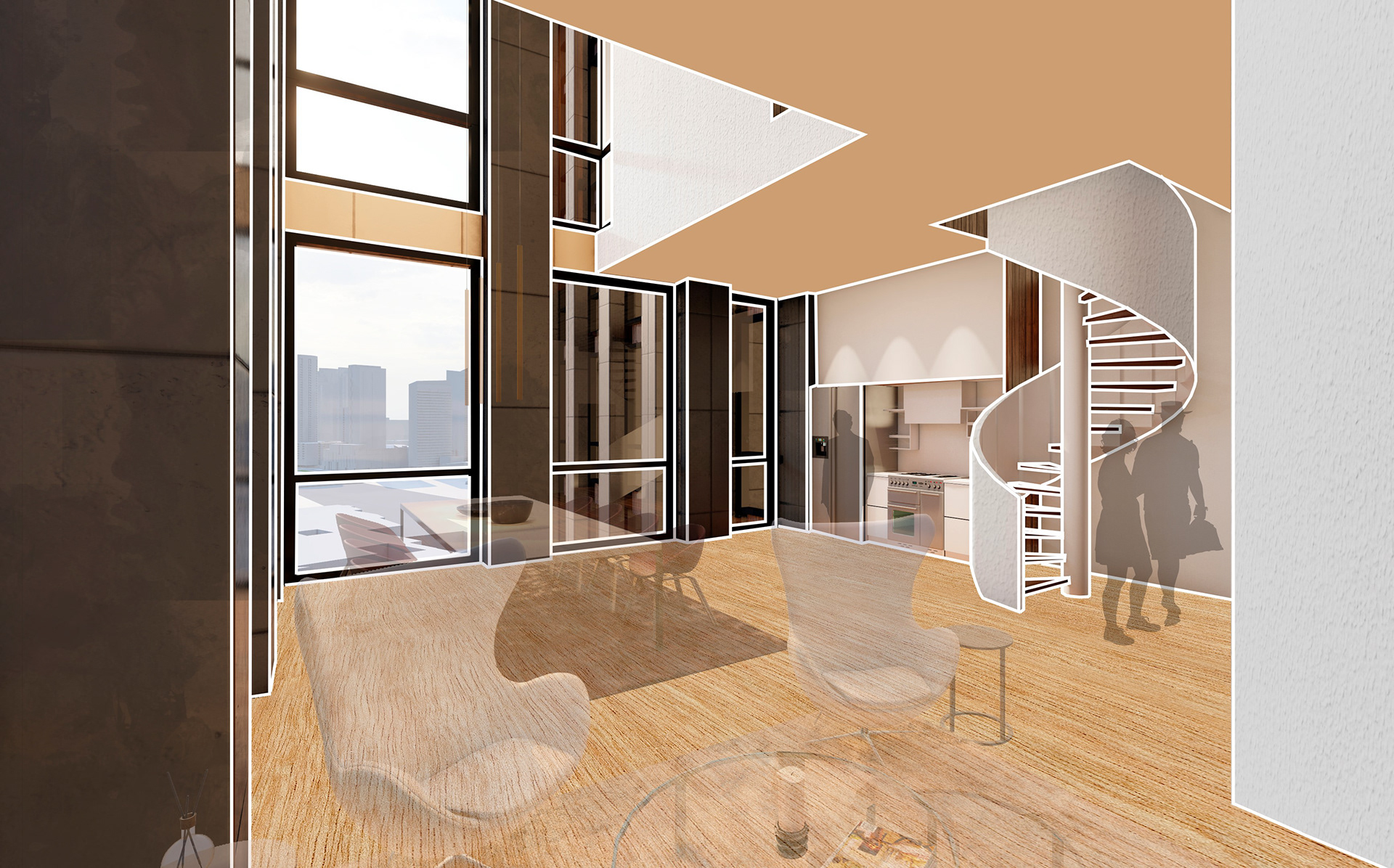
DEPARTAMENTO 1/ FLAT 1
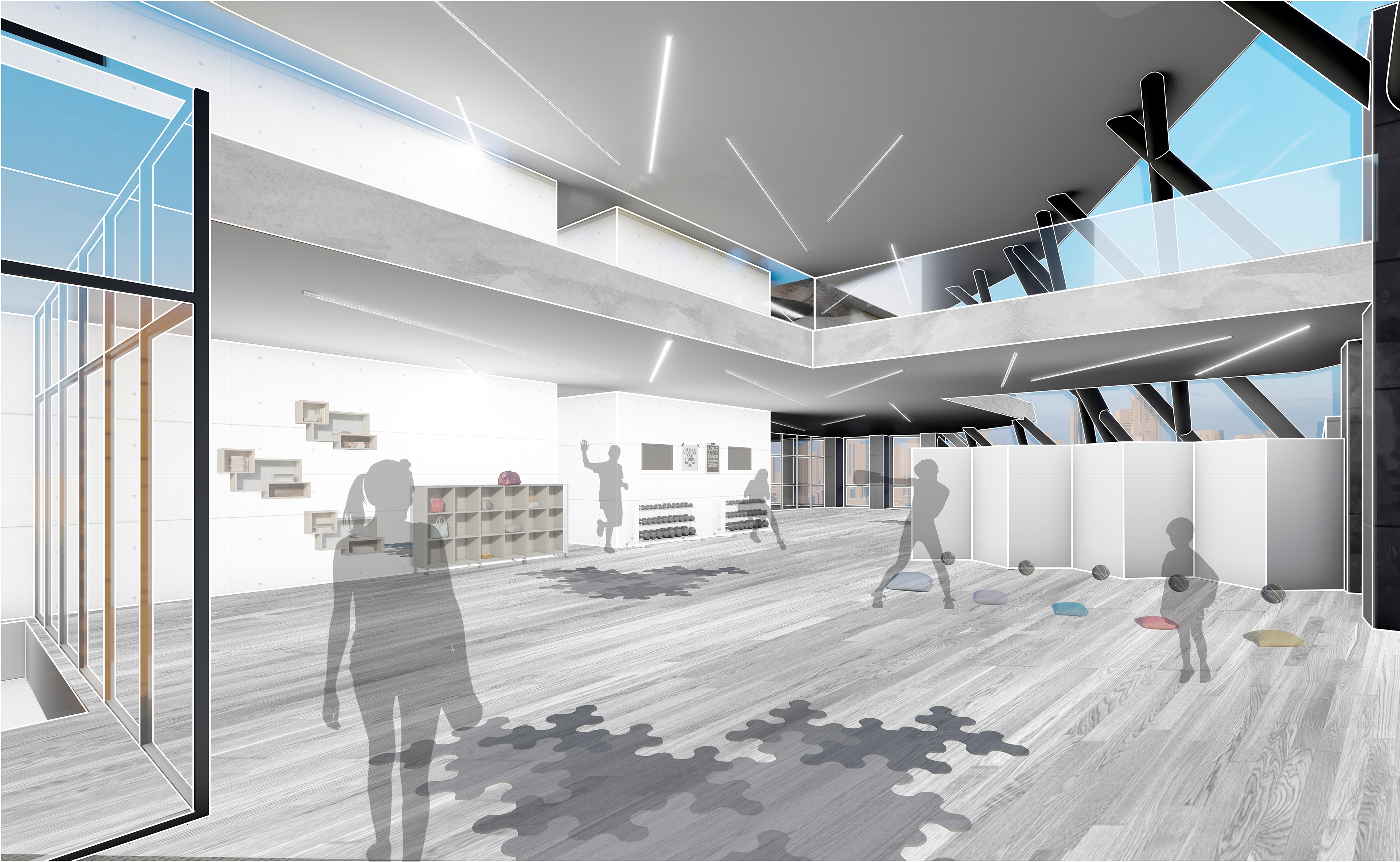
GIMNASIO/ GYM
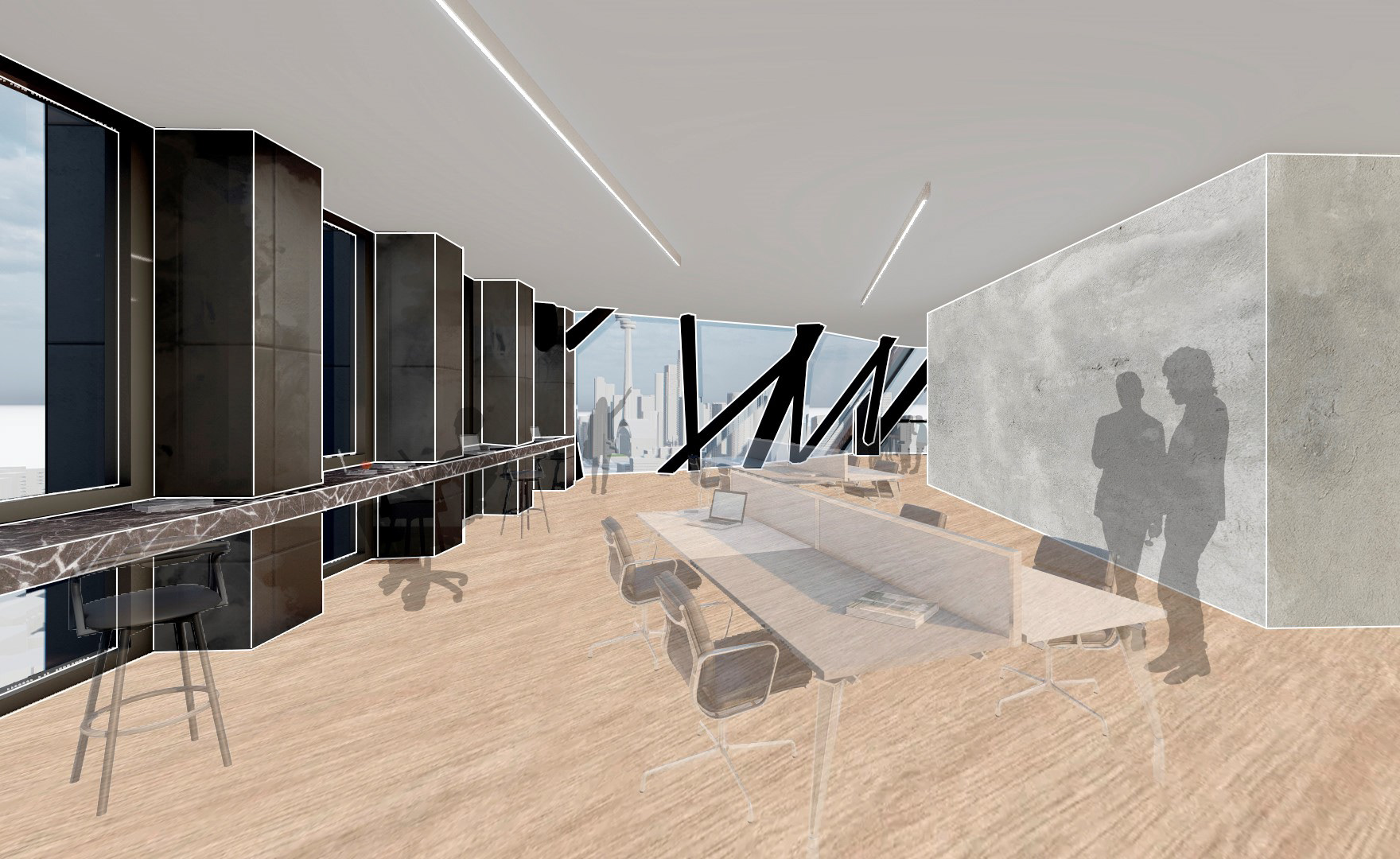
OFICINAS/ OFFICES
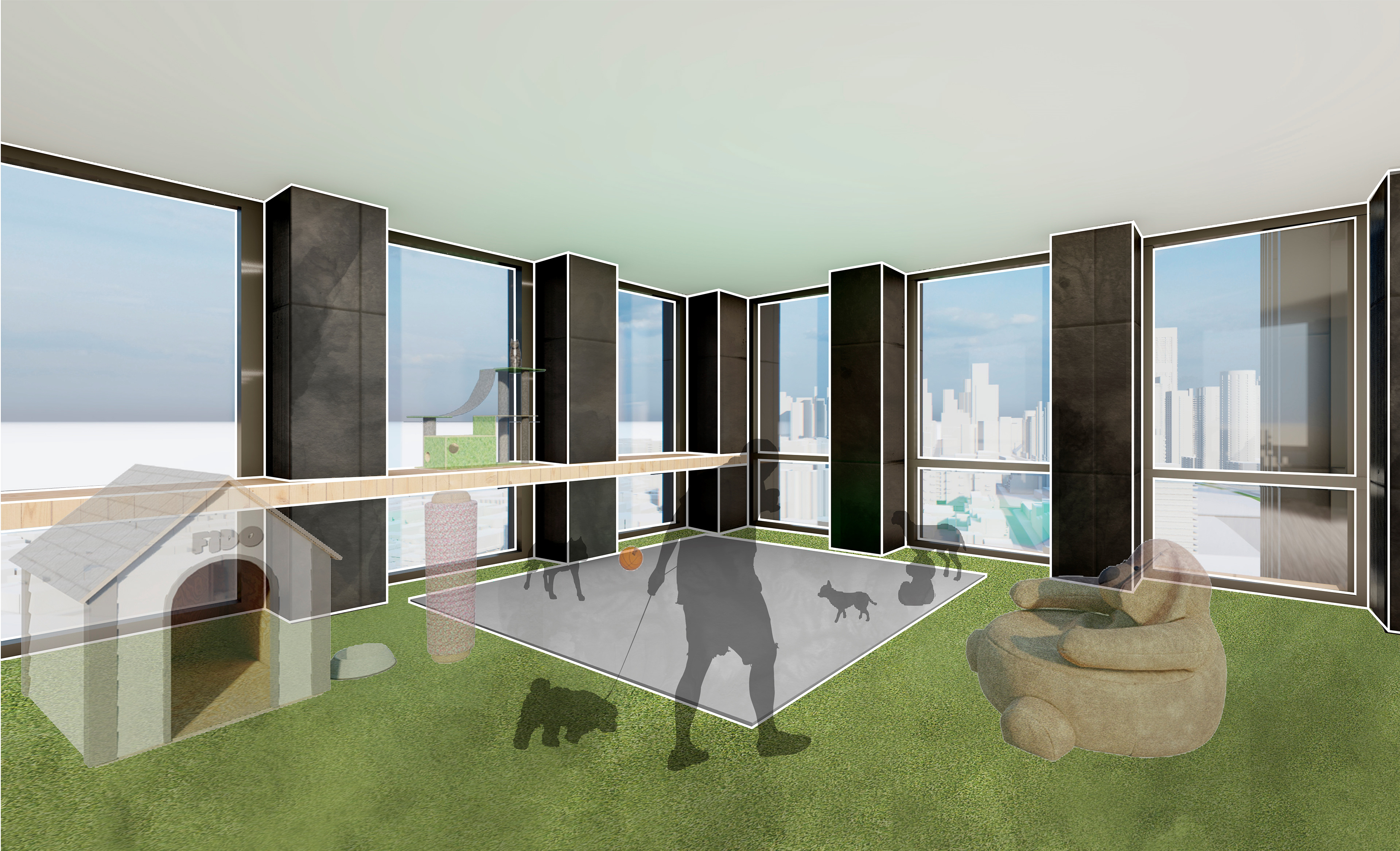
ZONA DE MASCOTAS/ PET AREA
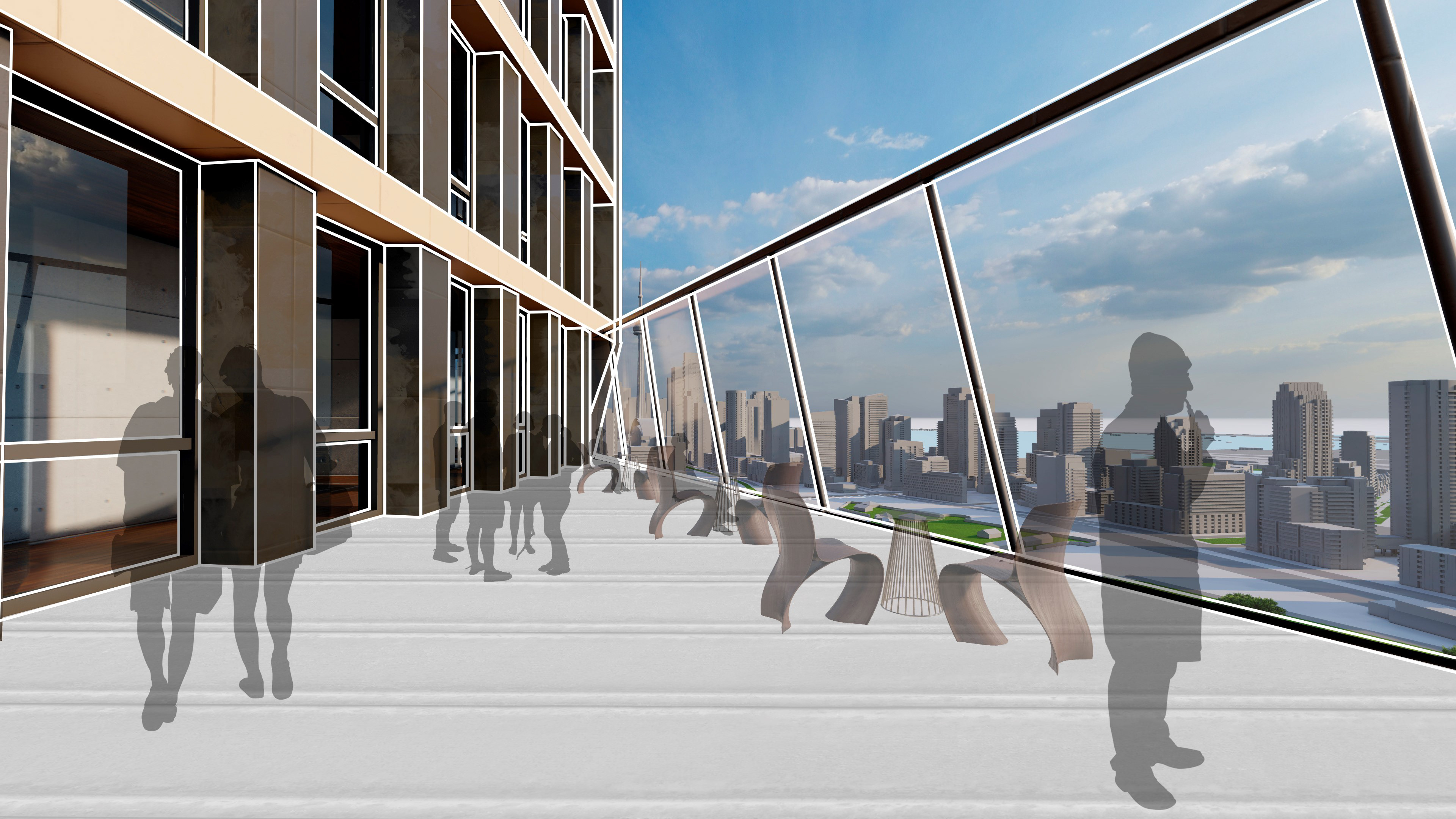
TERRAZA/ TERRACE
